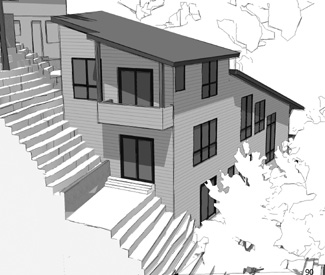|
Frank/Architects designed this speculative house to replace a charming, though dilapidated, cottage on an extremely steep and narrow wooded site. We kept the existing footprint of the house on the east side to preserve the grove of Heritage Redwoods. The house is designed to allow unobstructed views from the residence directly above it. The house walls that surround the redwood trees are punctured with windows, allowing the residents to have un-encompassed natural views. Sustainable and green design features are incorporated into elements of the house including its fašade, which is of painted cementitious siding that blends into the colors of the surrounding forest. |
|
 |
|
|

