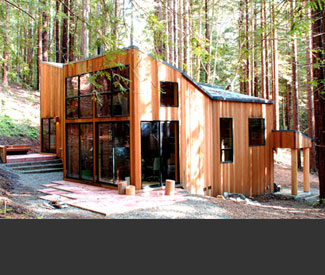|
This house designed for two scholars, is being developed in conjunction with Richard Whitaker and Donlyn Lyndon, a reunion of the two original Sea Ranch designers. The stepped plan responds to the sloping site terrain and includes a study, bedroom, bathroom and kitchen all flowing together, reminiscent of the original Condominium 1. In addition there is a small guest suite at the lower level. The windows are oriented to take advantage of the view towards the redwood groves which are abundant on the site. The decks strengthen the relationship to the outdoor spaces and provide an easier access to this fairly steep site. |
|
 |
|
|

