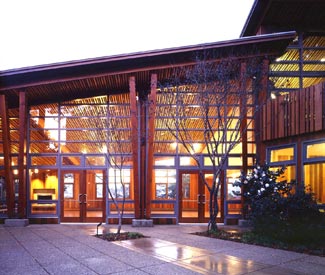|
St. Stephen has retained Frank, Goring & Straja to develop a master plan that addressed necessary improvements to the aging facility as well as expansion to accommodate a growing staff and religious education program. We developed a scheme that brings together all staff spaces in a new upper floor, and reconfigures the Parish Hall to open up to a landscaped courtyard and the existing Sanctuary. The new structure, finished in wood siding with an exposed timber structural system contrasts the solid character of the poured in place concrete Sanctuary. Goring and Straja Architects completed this project after the FGS partnership was dissolved. |
|
 |
|
|

