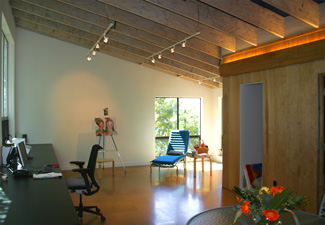|
The clients wanted a space above a new three-car garage that could function as a painting studio. We designed an open space studio that can also function as a secondary unit. The space is sited into the hill on the property, where their former carport was. The large north-facing windows provide ideal light for painting. We used sustainable materials and design measures throughout: exposed plywood joists, stained plywood ceiling, cork flooring, cementitious siding, and a highly efficient furnace. The studio is designed as a multifunctional space. A movable panel acts as a display for artwork and conceals the kitchen from the rest of the space. A pull down “Murphy” bed converts the alcove into a bedroom. A multi-shelved library is accessed by a ladder. |
|
 |
|
|

